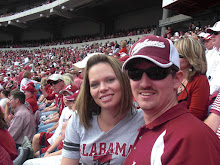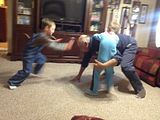We are finally getting to some point of "settled". I know I promised some pics of the inside so I thought I'd give you the grand tour.......
 |
| This is the view of the living room/kitchen from the front door |
 |
| The Kitchen |
 |
| The Kitchen table/pantry |
 |
| The screen room off of the kitchen |
 |
| The deck from the screen room (stormy day, excuse the fallen chair) |
 |
| The fireplace/TV |
 |
| The extra Bedroom (only one I'll show because the other room has no furniture) |
 |
| Still the extra bedroom |
 |
| The guest bath vanity |
 |
| The guest bath/shower |
 |
| The hallway to the office and master bedroom |
 |
| My Office |
 |
| The master bedroom from the hallway |
 |
| The Master bed (King size, best thing ever) |
 |
| The hallway into the master bath |
 |
| The garden tub |
 |
| A slightly closer look |
 |
| Justin's vanity |
 |
| My Vanity |
 |
| The Tile Shower |
 |
| Still the Shower |
 |
| I give you what Justin calls "his office" |
 |
| The hallway looking into the master bedroom. Notice the doors to the right and left, yes not only do we have separate vanities but also we have separate closets. No sharing here :) |
 |
| Justin's Closet, organized by color and use |
 |
| My Closet, a little less organized. Also noticed how Justin has more clothes in his than I do in mine |
 |
| I do have him beat in shoes though |
















.JPG)

It looks great! I'm so excited that you put these up- I haven't been able to stop by. Very pretty!!
ReplyDeleteThanks, Ollie. It was the best I could do with the old cell phone camera.
ReplyDeleteWow! It is beautiful...my Justin was telling me how great it looked. I'm going to have to come see it in person sometime! :)
ReplyDeleteAshley, you and the family are welcome anytime!!! Just come on by after church one sunday.
ReplyDelete